188 ABRAHAMS LN Villanova, PA 19085 Pending
UPDATED: 11/25/2025 06:49 PM ON MARKET: 22 days on market
$2,695,000
5 Beds5 Baths4,143 SqFt
Key Details
Property Type Single Family Home
Sub Type Detached
Listing Status Pending
Purchase Type For Sale
Square Footage 4,143 sqft
Price per Sqft $650
Subdivision Ardrossan
MLS Listing ID PADE2103334
Style Farmhouse/National Folk
Bedrooms 5
Full Baths 4
Half Baths 1
HOA Y/N N
Abv Grd Liv Area 4,143
Year Built 1922
Available Date 2025-11-19
Annual Tax Amount $23,204
Tax Year 2024
Lot Size 1.940 Acres
Acres 1.94
Lot Dimensions 0.00 x 0.00
Property Sub-Type Detached
Source BRIGHT
Property Description
Simply gorgeous pastoral, year-round views greet you when you reside at 188 Abrahams Lane, a truly special property on nearly two acres in Villanova, Radnor Township. Perfectly perched upon a hilltop overlooking the storied and historically significant Ardrossan Farm, this renovated Farmhouse home and extensive property provides a rare offering for the most discriminating buyer. This property is in one of the most coveted settings on the Main Line framed by extraordinary and protected farmland. The current owner thoughtfully renovated this home to the highest standards with attention to detail at every opportunity. The elegant and warm interior matches the extraordinary exterior design of the structure and grounds featuring perfectly designed stone hardscaping and natural landscapes, including award-winning daylilies curated by the original owner.
The entry to this Historic Farmhouse features stately double doors, rich cherry paneling surrounding a woodburning fireplace. The Main Level provides unique blue stone slate floors in the entry way leading to all living areas; the living room features a fireplace with surround cabinetry, deep set windows, oak floors, and an abundance of light; French doors open to the sun room overlooking the expansive hillside to the Ardrossan Estate valley with magnificent barn views providing year-round living space with custom, insulated laminated glass walls providing noise and UV protection; a convenient wet bar located between the living and dining room perfect for entertaining; the dining room, just off the foyer, also overlooks the farm meadow through large windows; the kitchen provides a cook's desired workspace with historic barn and sunset view; a corner exposure with sundrenched breakfast area completes the kitchen and offers another convenient entrance just steps to the patio and pool; a welcoming family room with stunning Farmhouse fireplace with original stone and reclaimed wood mantel, a wood beamed ceiling, and cherry floors complete the Main Level. A perfectly designed central staircase leads to the Second Level featuring five light-filled bedrooms with beautiful corner exposures. The primary suite runs front-to-back with breathtaking views of the Ardrossan Farm meadow, a full bath w/double vanity, walk-in closet, recessed windows with original tile sills and detailed millwork; the two additional hall bedrooms enjoy Jack & Jill full bath; the fourth bedroom is a full suite w/hallway, an abundance of windows, two closets and full bath; the fifth bedroom, a separate wing, is accessed from additional back staircase allowing for perfect guest accommodations or au pair suite, w/laundry and a full hall bath to service all bedrooms, if necessary. The Third Level is unfinished with expansive space easily designed for additional bedroom suite.
The detached two-bay garage features stone and elegant architectural lines and details that complement the house. It features exposed stone interior walls, cherry wood ceiling, and recessed lighting. The finished second floor also has a cherry wood ceiling and recessed lighting, providing a lovely space for home office or studio.
The expansive private grounds provide features to satisfy an active family. An in-ground pool with sunset backdrop, a large flat, fenced back yard, and sizable dog run area discretely located on the side of the property. Curved stone walls surround a circular arrival court framing the main entry, and historic streetlamps provide elegant property lighting.
All discriminating buyers will appreciate the architectural details throughout the home, including solid cherry doors, extensive millwork throughout, brass hardware, sophisticated lighting design, Duratherm windows and other subtleties creating a warm and luxurious living environment.
This exquisite home/property is nestled among bucolic farmlands just minutes to conveniences- Chanticleer, top-rated schools, shopping, dining, transportation, I-476!












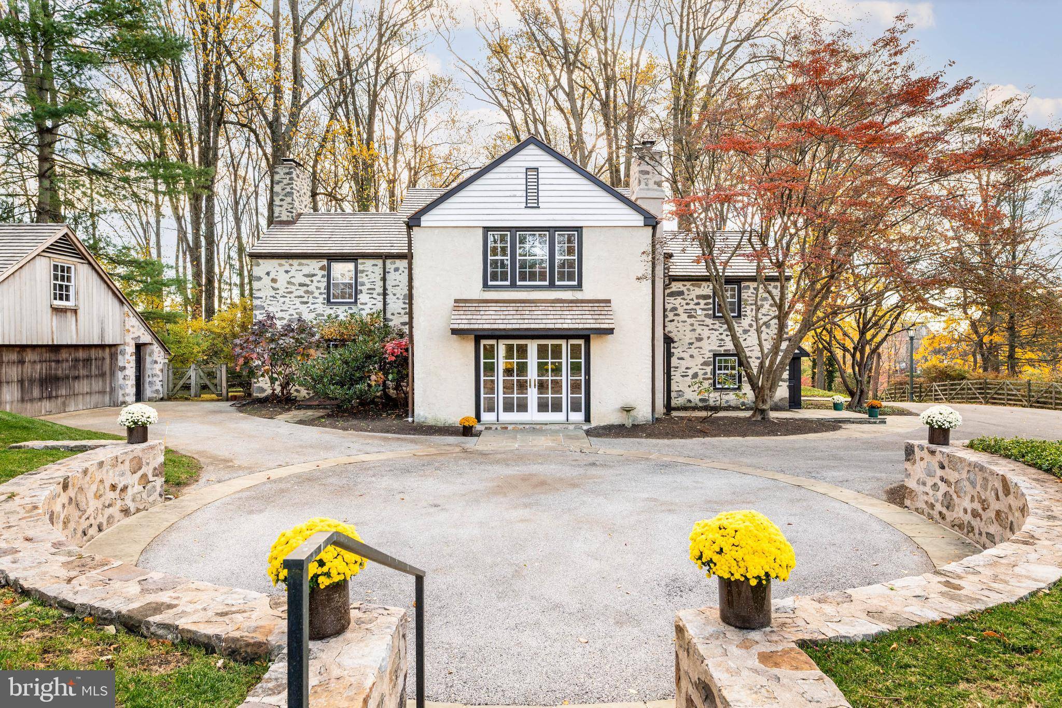
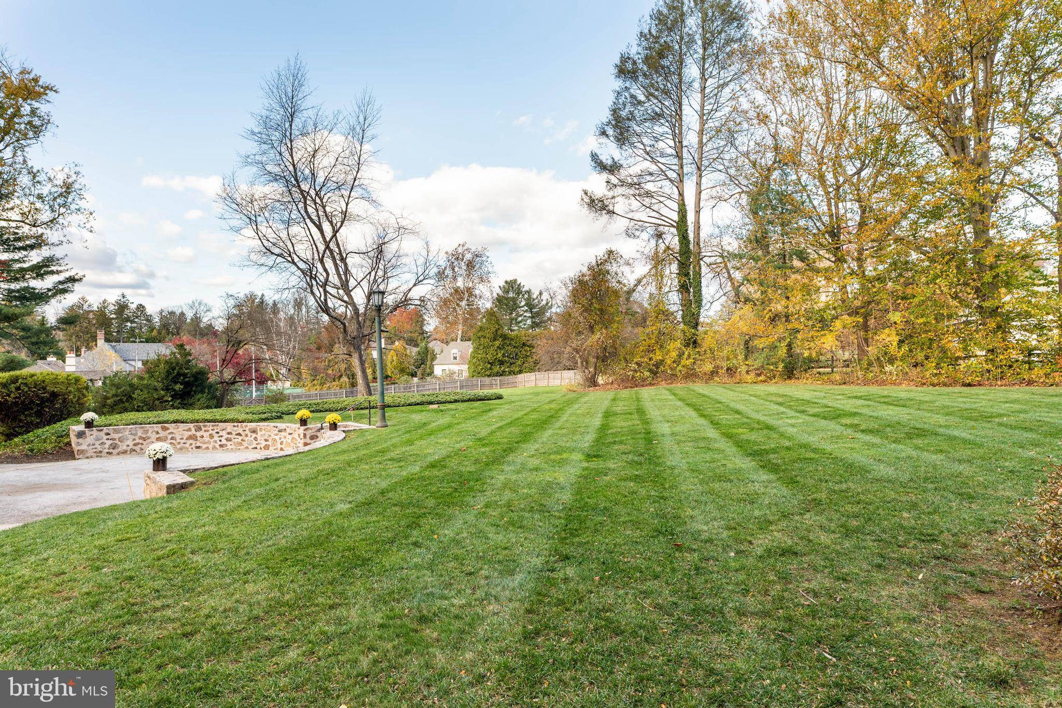


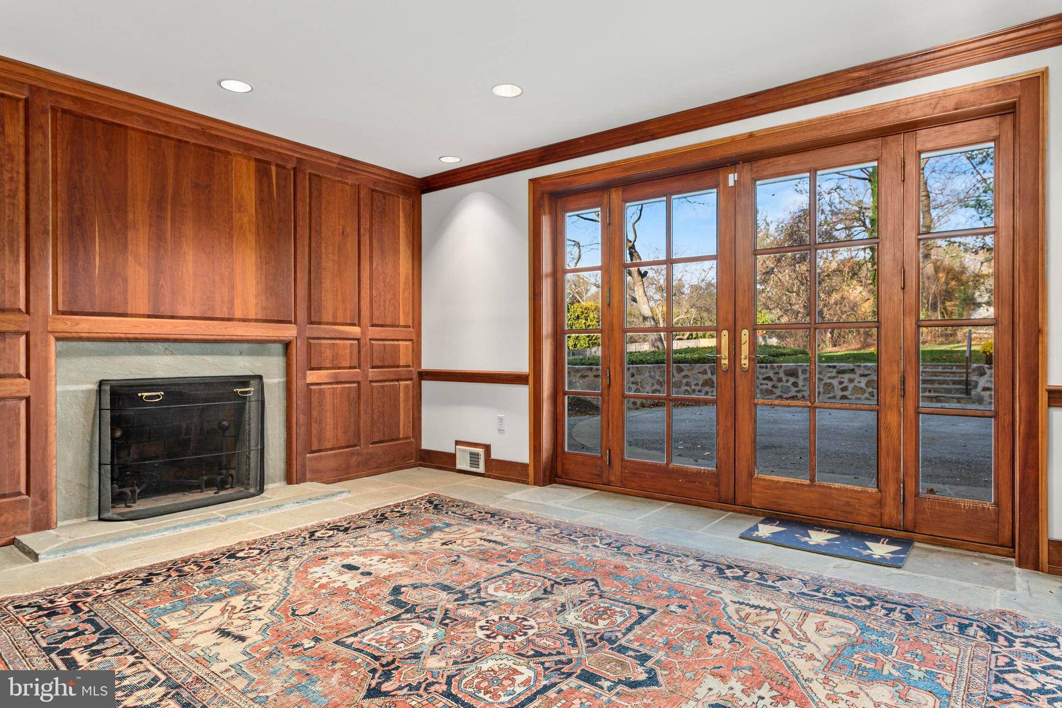
























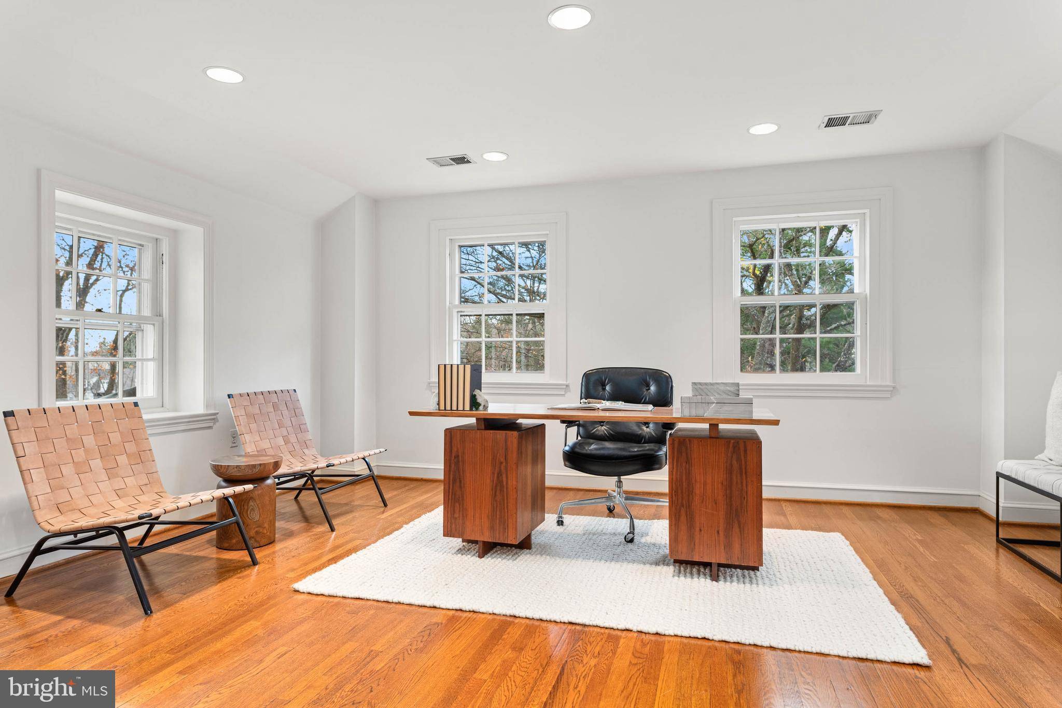




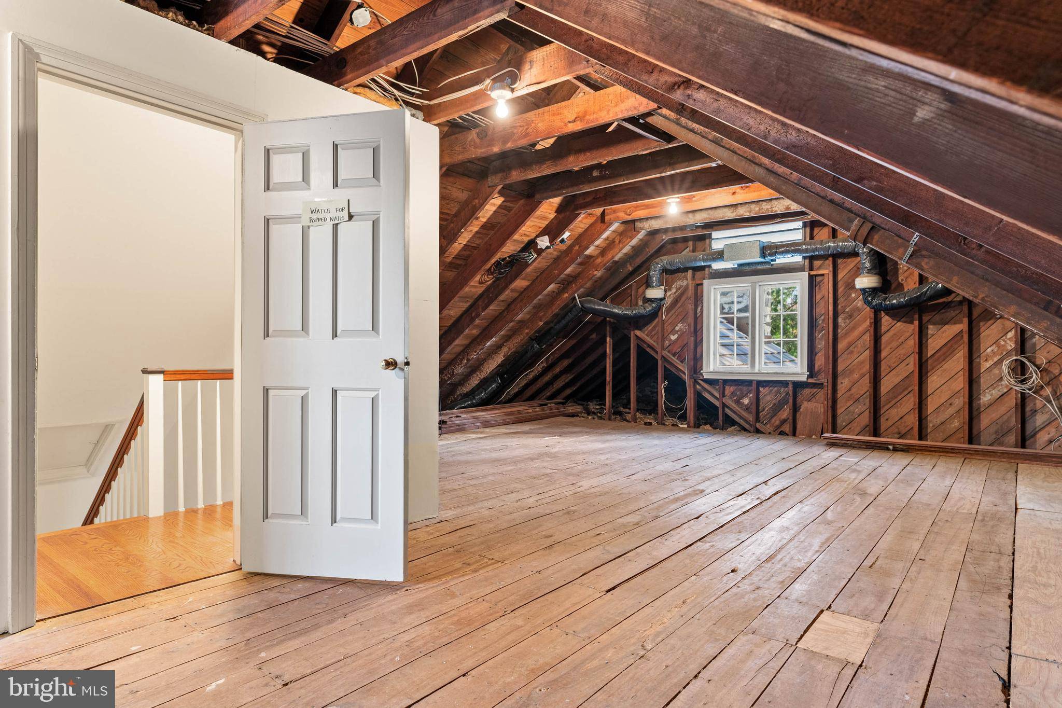




Social Cookies
Social Cookies are used to enable you to share pages and content you find interesting throughout the website through third-party social networking or other websites (including, potentially for advertising purposes related to social networking).